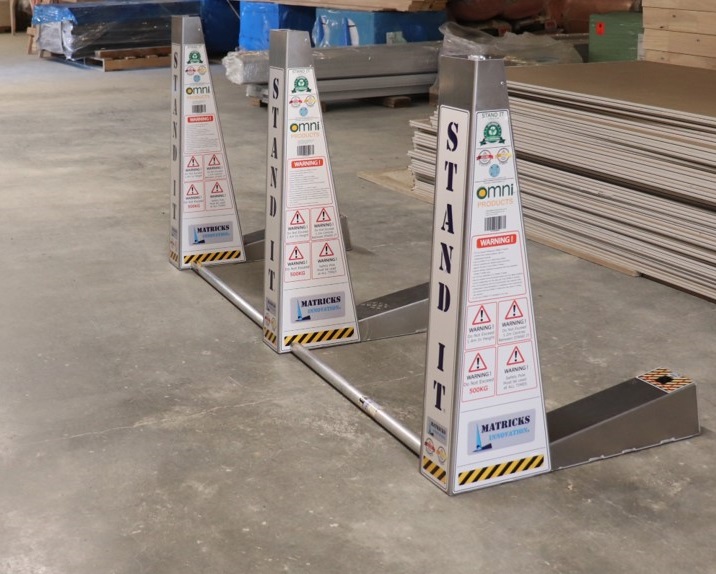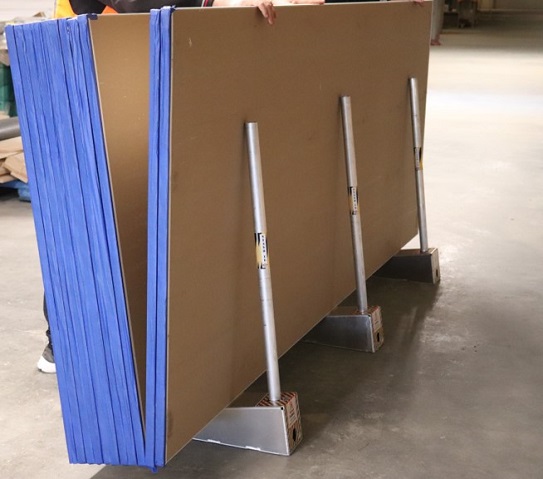Set Up & Support
-
Once you have established the area is compliant and clear of obstructions, place STANDITTM devices at 1.2m centres in a straight line ready to load them up.
-
You can use the safety pole to establish the centres as this allows you to set a perfect distance between STANDITTM devices to comply with design and engineer sanctioned test results.
-
When setting up STANDITTM in a room, and you have established where best the floor will take the load, it is ideal to have the units 1m clear from a wall. This allows work to continue on the wall behind.
-
When setting up STANDITTM in a main throughfare, such as a buildings main corridor, it is best to set up just clear of the wall lining line, so it is still possible to slip the sheets down and fix off later.
-
While STANDITTM is designed to take sheets to the full capacity line it is a good idea to leave some space at the front to allow the “Filing System” to be used to select various sheets from the stack.

Loaded up ready to use (Please Note: Ensure the pole is in place for added safety)

-
As can be seen leaving some space on the STANDITTM set up allows space to select sheets of a different type or size that are within the stack.
-
This saves unloading or moving sheets to another location as would be required in an on floor flat stack situation.
-
This system is invaluable when loading out an apartment with the different board types such as, wet area, fire, bracing and standard plasterboard.
